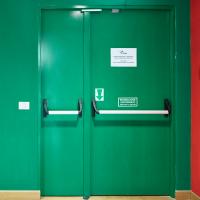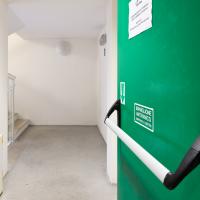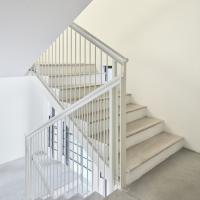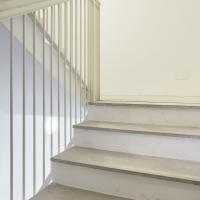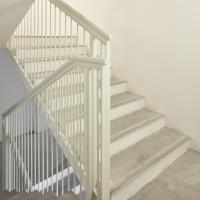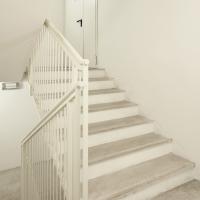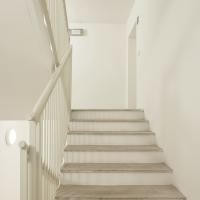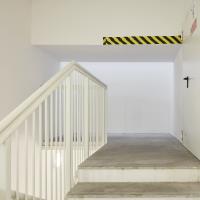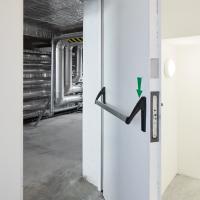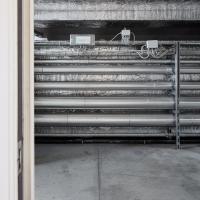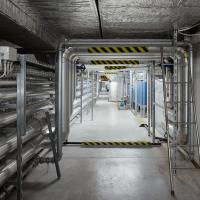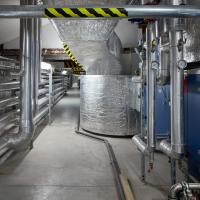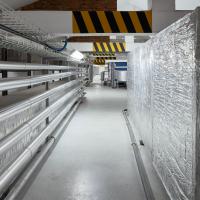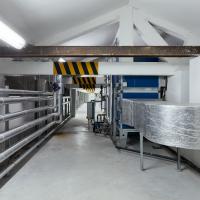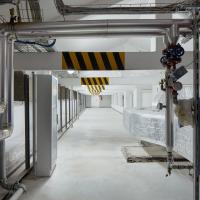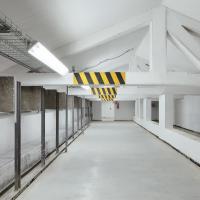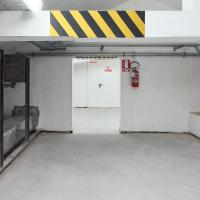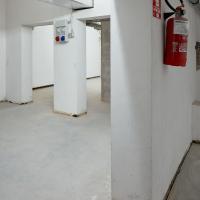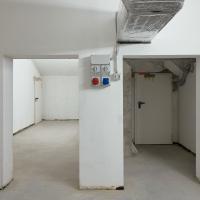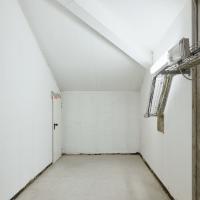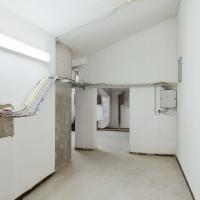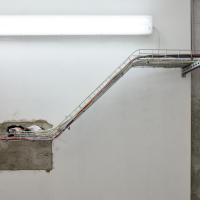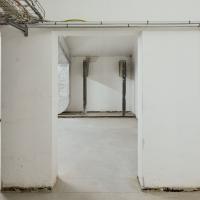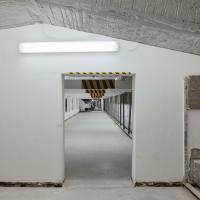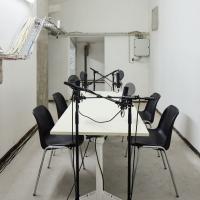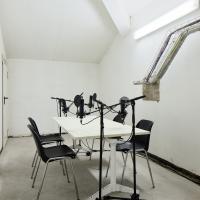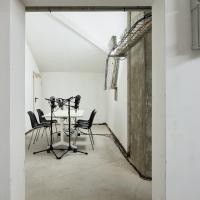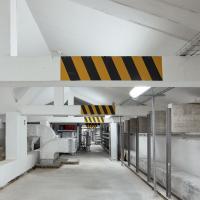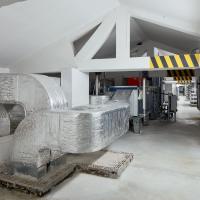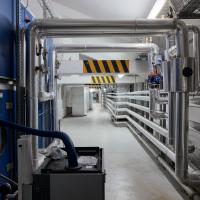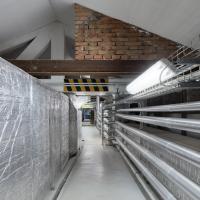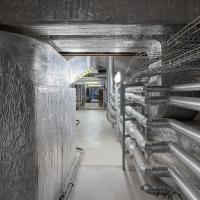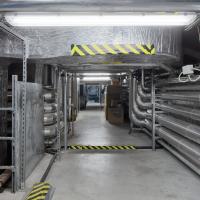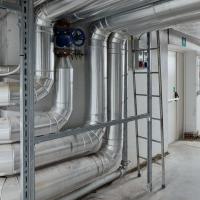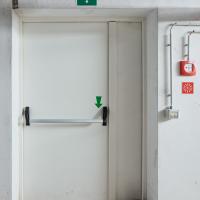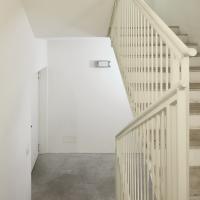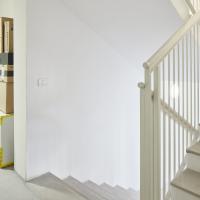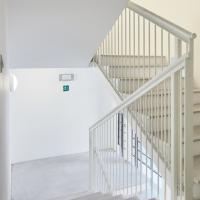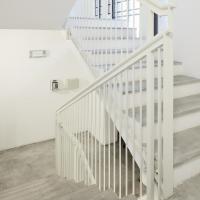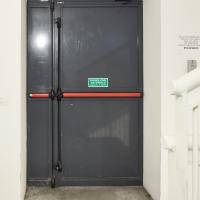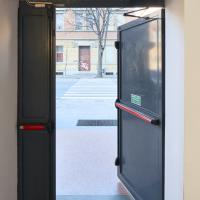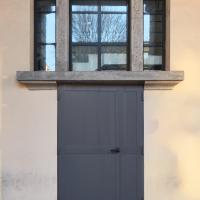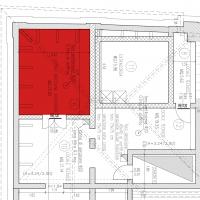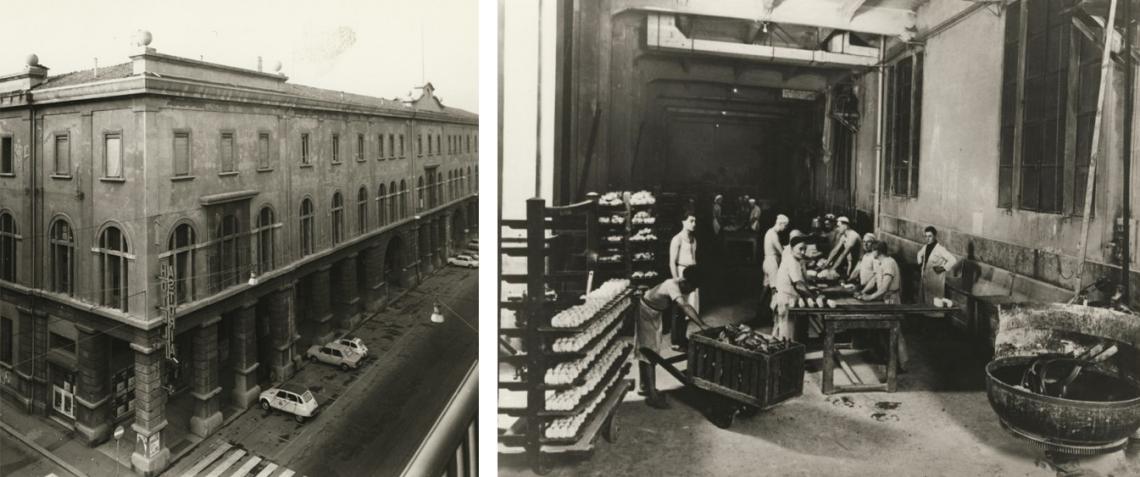
The building remained unused until the 1990s, when it was designated as the new home for Bologna’s Galleria d’Arte Moderna (the museum’s name until 2007), which was previously located in the city’s fair district. The transformation of the former bakery into a museum began in 1996 under the direction of architect Aldo Rossi. This renovation was part of a broader urban redevelopment project in the area of the former Manifattura Tabacchi, aimed at creating a district dedicated to visual arts. The project also included the restoration of the Cavaticcio canal, which runs alongside the historic Salara (now home to the Cassero LGBTQIA+ Center), and the renovation of the former slaughterhouse, which became the site for DAMS theater workshops, the Cineteca, and the Municipal Library. However, Aldo Rossi’s original design for the museum was significantly altered following his death in 1997. The most visible change occurred in the Sala delle Ciminiere (the museum’s main space for temporary exhibitions), where an architectural element meant to connect the exhibition halls with the upper floor had already been completed. However, this structure—typical of Rossi’s style—was later demolished. Today, only a trace remains: an opening to the first floor, now appearing as a suspended window in the vast wall of the hall, which was reopened by the museum’s management to preserve the memory of this transformation.
The new MAMbo venue was inaugurated on May 5, 2007. Following the restoration, the museum was arranged over three floors: the spacious ground-floor entrance leads to the Foyer and Sala delle Ciminiere; the first floor houses the exhibition spaces of MAMbo’s Permanent Collection and the Museo Morandi; while the remaining floors contain offices, storage rooms, and museum service areas.
The Clandestine Talks took place in the museum's UTA (Unità Trattamento Aria/Air Handling Unit) rooms, which are accessible only to authorized personnel. These rooms are characterized by almost total isolation from the outside world: an aseptic, gray environment traversed lengthwise and crosswise by a continuous strip of metal ventilation pipes that winds around the room like a snake. The room is accessed via a stairwell adjacent to the library and offices, which also serves as an emergency exit for museum staff.

